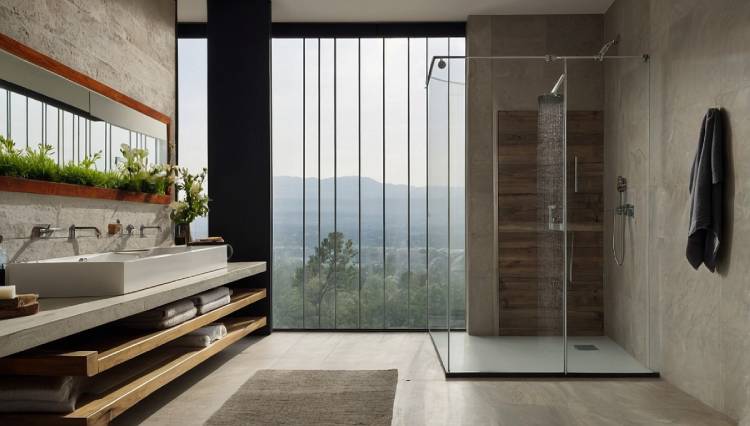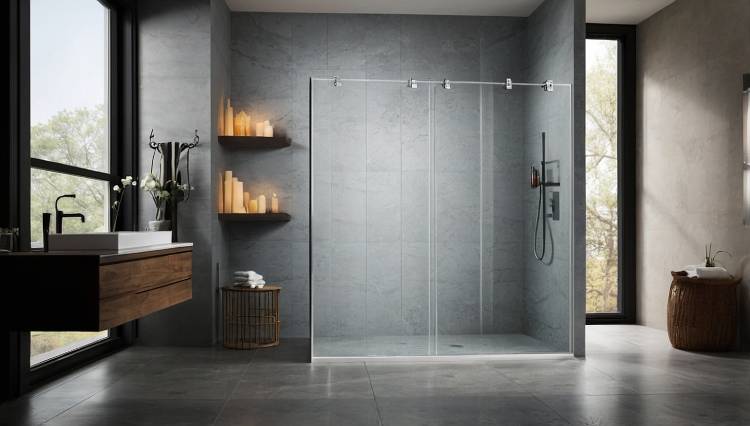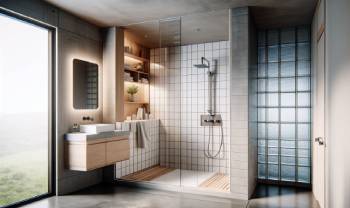Have you ever found yourself pondering the idea of having a sleek, modern walk-in shower but hesitated at the thought of those ever-present glass doors?
You’re not alone. Many people wonder if it’s possible to create a stylish and functional walk-in shower without the fuss of glass doors. L
et’s explore this exciting concept together, and by the end, you’ll have a clear picture of whether a glass-door-free walk-in shower is the right choice for your bathroom makeover.
Why Consider A Walk-In Shower Without A Glass Door?

- Simplicity and Ease of Maintenance
The first thing that probably comes to mind is how much easier it would be to maintain. Glass doors, while elegant, are notorious for showing every water spot, smudge, and streak.
If you’re someone who dreads the constant cleaning, going doorless could be a game-changer. Imagine walking into your shower without having to deal with those pesky glass panels—just the open space, ready for you.
- Enhanced Aesthetic Appeal
A walk-in shower without a glass door can create a more open and spacious feel in your bathroom. This design choice can make even a smaller bathroom look larger and more luxurious.
By eliminating the visual barrier of a glass door, you can achieve a minimalist and contemporary look that many of us crave.
- Accessibility and Safety
For those of you concerned about accessibility, a doorless walk-in shower can be a fantastic solution. Without the need to maneuver around a door, it’s easier for everyone to get in and out, especially if mobility is an issue.
Plus, with the right design, it can significantly reduce the risk of slipping and falling.
How To Design A Walk-In Shower Without A Glass Door?

- Choosing the Right Layout
The layout is crucial when planning your doorless walk-in shower. A common approach is to have a wide entryway and a strategically placed showerhead to prevent water from splashing out.
Think about positioning the showerhead on a side wall rather than directly opposite the entrance to minimize water spray.
- Incorporating a Shower Screen or Partition
If you’re worried about water escaping, consider incorporating a partial shower screen or partition. This can help contain water within the shower area while maintaining an open feel.
These screens can be made from various materials, including glass blocks, tiles, or even stylish metal panels.
- Optimal Drainage Solutions
Good drainage is key to ensuring your bathroom floor stays dry. A slightly sloped floor leading to a linear drain can efficiently channel water away from the shower area. You might also consider installing a trench drain along the entrance to catch any stray water.
- Waterproofing Your Bathroom
Proper waterproofing is essential for any walk-in shower, especially without a door. Ensure that the shower walls and floor are thoroughly sealed to prevent water damage. Using materials like porcelain or ceramic tiles can provide excellent water resistance and durability.
Material Choices For A Doorless Walk-In Shower
- Tiles Galore
When it comes to tiles, your options are virtually endless. Large-format tiles can minimize grout lines, making cleaning easier and giving a seamless look. Mosaic tiles, on the other hand, can add texture and grip, reducing the risk of slipping.
- Natural Stone for a Luxurious Touch
If you’re aiming for a spa-like experience, natural stone might be the way to go. Stones like marble, granite, or travertine can add a touch of luxury and timeless beauty to your bathroom. Just remember that natural stone requires regular sealing to maintain its appearance and prevent water damage.
- Concrete and Cement
For a more industrial and modern vibe, consider using concrete or cement finishes. These materials are incredibly durable and can be customized with different textures and colors to match your design vision.
Addressing Common Concerns
- Water Containment

One of the biggest concerns with a doorless walk-in shower is water escaping into the rest of the bathroom.
As mentioned earlier, the right layout and drainage solutions can mitigate this issue.
Additionally, using a rain showerhead can help direct water downwards rather than outwards, keeping most of the water within the shower area.
- Privacy Matters
Privacy can be a concern, especially if your bathroom is shared. Incorporating design elements like a partial wall or a strategically placed shower screen can provide some privacy while keeping the open feel of the shower.
- Keeping It Warm
Without a door, you might worry about the shower area getting chilly. Installing radiant floor heating or adding a heated towel rack nearby can keep the space warm and cozy, ensuring a comfortable showering experience.
Real-Life Examples and Inspirations
- Minimalist Elegance
Picture this: A bathroom with clean lines, white subway tiles, and a sleek concrete floor. The walk-in shower, without a door, blends seamlessly into the space.
A partial glass partition keeps water contained while maintaining the open feel. This minimalist design exudes sophistication and simplicity.
- Rustic Retreat
Imagine a rustic bathroom with natural stone walls and a pebble-tiled floor. The walk-in shower, nestled in a corner, uses a stone partition to keep water at bay. Wooden accents and greenery add warmth and charm, creating a cozy retreat where you can unwind and relax.
- Urban Industrial
Think about an urban industrial bathroom with exposed brick walls and metal fixtures. The doorless walk-in shower features concrete floors and a black metal screen that doubles as a towel rack. This edgy design is perfect for those who love a contemporary and unconventional look.
Your Step-By-Step Guide To Creating A Doorless Walk-In Shower
- Step 1: Assess Your Space
Start by evaluating your bathroom layout and size. Determine where the shower can be placed to maximize space and functionality. Consider any structural changes that might be necessary to accommodate the new design.
- Step 2: Plan Your Design
Decide on the overall look and feel you want to achieve. Choose materials, colors, and finishes that match your vision. Sketch out your ideas or work with a designer to create detailed plans.
- Step 3: Focus on Waterproofing
Ensure that your shower area is properly waterproofed to prevent any future issues. This step is critical, especially for a doorless design where water can easily escape the immediate shower area.
- Step 4: Install Proper Drainage
Install a drainage system that effectively channels water away from the shower area. A linear or trench drain can be an excellent choice for a doorless walk-in shower.
- Step 5: Choose Your Fixtures
Select fixtures that complement your design. A rain showerhead can help contain water, while wall-mounted controls can add to the sleek, modern look.
- Step 6: Add Finishing Touches
Incorporate any additional elements that enhance the functionality and aesthetics of your shower. Consider heated flooring, towel racks, or even built-in niches for storing shower essentials.
Final Thoughts
So, can you have a walk-in shower without a glass door?
Absolutely! By carefully planning your layout, choosing the right materials, and ensuring proper drainage and waterproofing, you can create a stunning, functional, and easy-to-maintain shower space.
Whether you prefer a minimalist, rustic, or industrial design, a doorless walk-in shower can be a beautiful addition to your home. Embrace the simplicity and elegance of this design choice and transform your bathroom into a serene and stylish oasis.
In the end, it’s all about what works best for you and your lifestyle. A walk-in shower without a glass door offers numerous benefits, from easier maintenance to enhanced accessibility.
So, why not take the plunge and explore this modern bathroom trend? Your dream shower might just be a step away from reality.
This concludes our journey through the possibilities of a walk-in shower without a glass door. I hope you found this guide helpful and inspiring. If you decide to go doorless, you’ll enjoy a stylish, functional, and easy-to-maintain shower space that truly reflects your taste and needs.
Happy renovating!
